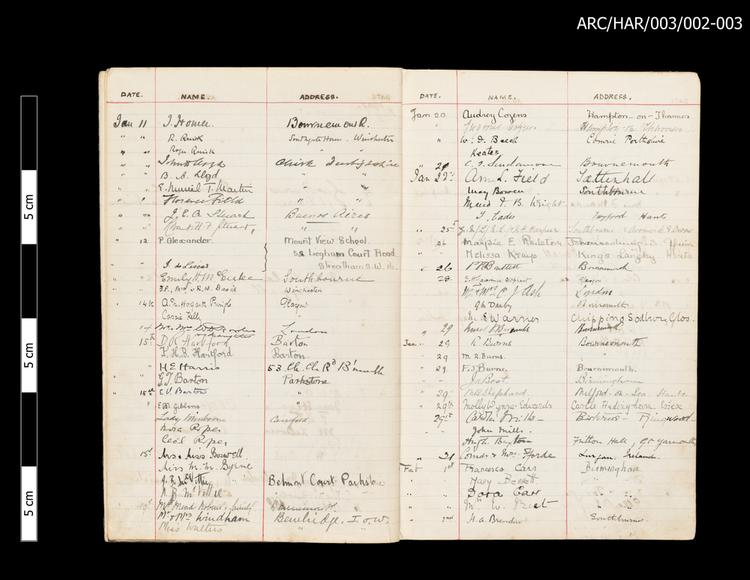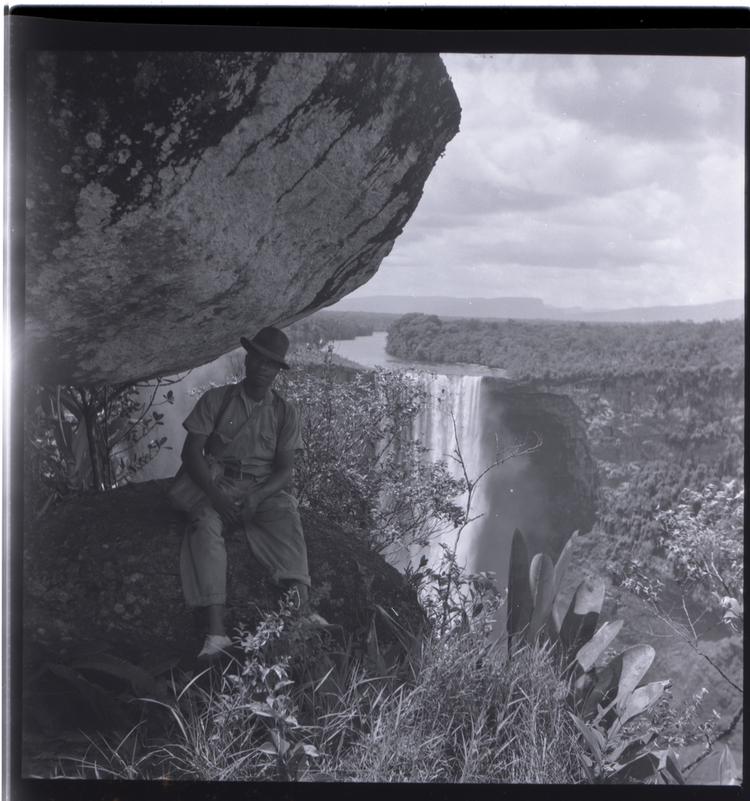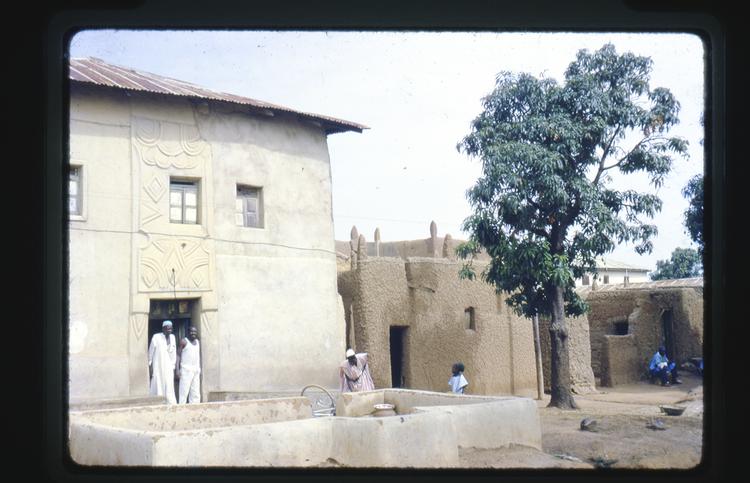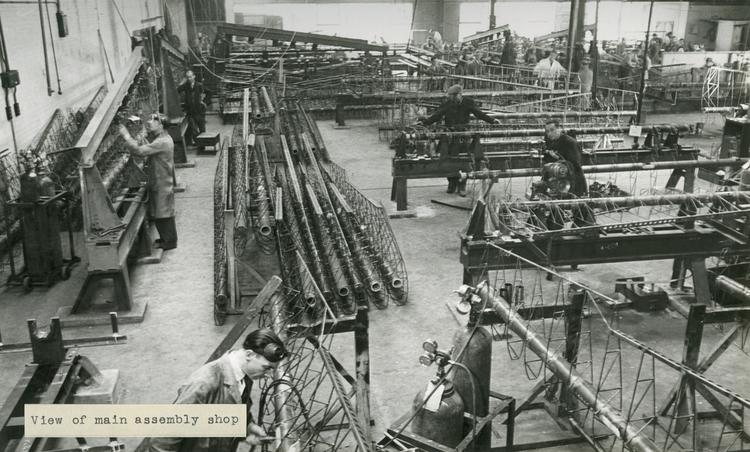Includes two plans of the museum grounds, a floor plan of the museum and a plan of the South Gallery with the caption 'Original Harrison Townsend design with bow-fronted balcony at northern end'.
Prints of plans of the Horniman Museum and grounds
Continue exploring archive

Hart Museum Visitor Books

Black and white medium format negative of man siiting on large rock with rock above him - falls in background

House and prayer ground

Photograph of 'View of main assembly shop'
Collection Information
These objects are only a part of our collections, of which there are more than 350,000 objects. This information comes from our collections database. Some of this is incomplete and there may be errors. This part of the website is also still under construction, so there may be some fields repeated or incorrectly formatted information.
The database retains language taken from historical documents to help research. Please note that some records may feature language and reflect systems of thinking that are outdated and offensive. The database also includes information on objects that are considered secret or sacred by some communities.
If you have any further information about objects in our collections, can suggest corrections to our information or if you see content requiring immediate action, please contact us: enquiry@horniman.ac.uk


