The period for gathering comments and thoughts on these ideas has now passed. Please follow us online to keep up to date with new developments.
We want your thoughts and comments about a flexible framework for the future of the Horniman. Come and view the display in Gallery Square over the next few weeks, or read through the plans below.
The Horniman Museum and Gardens opened in 1901 as a gift to the people in perpetuity from tea trader and philanthropist Frederick John Horniman, to ‘bring the world to Forest Hill’.
Today the Horniman has a collection of 350,000 objects, specimens and artifacts from around the world. Our galleries include anthropology, natural history, music and an acclaimed aquarium.
Indoor exhibits link to the award-winning display gardens – from medicinal and dye gardens to an interactive sound garden, Butterfly House and an animal walk – set among 16 acres of beautiful, green space offering spectacular views across London.
The Horniman has an excellent reputation for its work in education and for reaching out to vulnerable and marginalised local communities, and is also much-loved for its vibrant events and exhibitions programme.
Evolution of the Horniman Estate
The Horniman has changed remarkably over time, from Frederick Horniman’s living room collection to the present 16.5-acre estate.
This growth has been an incremental, evolutionary process, responding to both the needs of the collection and visitors.
A Future Framework
In January 2019, after an open call for architects to submit their proposals, Studio Egret West were appointed as lead designers to work closely with the Horniman Project Team to develop a vision for the future of the Museum and Gardens. Their brief was to review the entire estate in order to enhance the visitor experience, making it more accessible for everyone alongside developing more income generating opportunities.
This display summarises the work undertaken by Studio Egret West to date, alongside Fourth Street, Expedition Engineering and Michael Copeman.
We would love to hear your ideas at this initial stage of development – please share your comments on the Feedback Board the next time you are in the Museum.
Challenges and Opportunities
In 2002, the Centenary Development delivered a major expansion to the Museum building, with a new entrance constructed to link the Museum more closely with the Gardens, new galleries and new facilities such as a larger Café, shop and education centre.
This development was predicted to result in up to 250,000 visitors coming to the site each year. In recent years, however, the Horniman’s popularity has increased dramatically with visitor numbers expanding exponentially, so that in 2018/19 circa 942,000 visits to the Museum and Gardens were recorded.
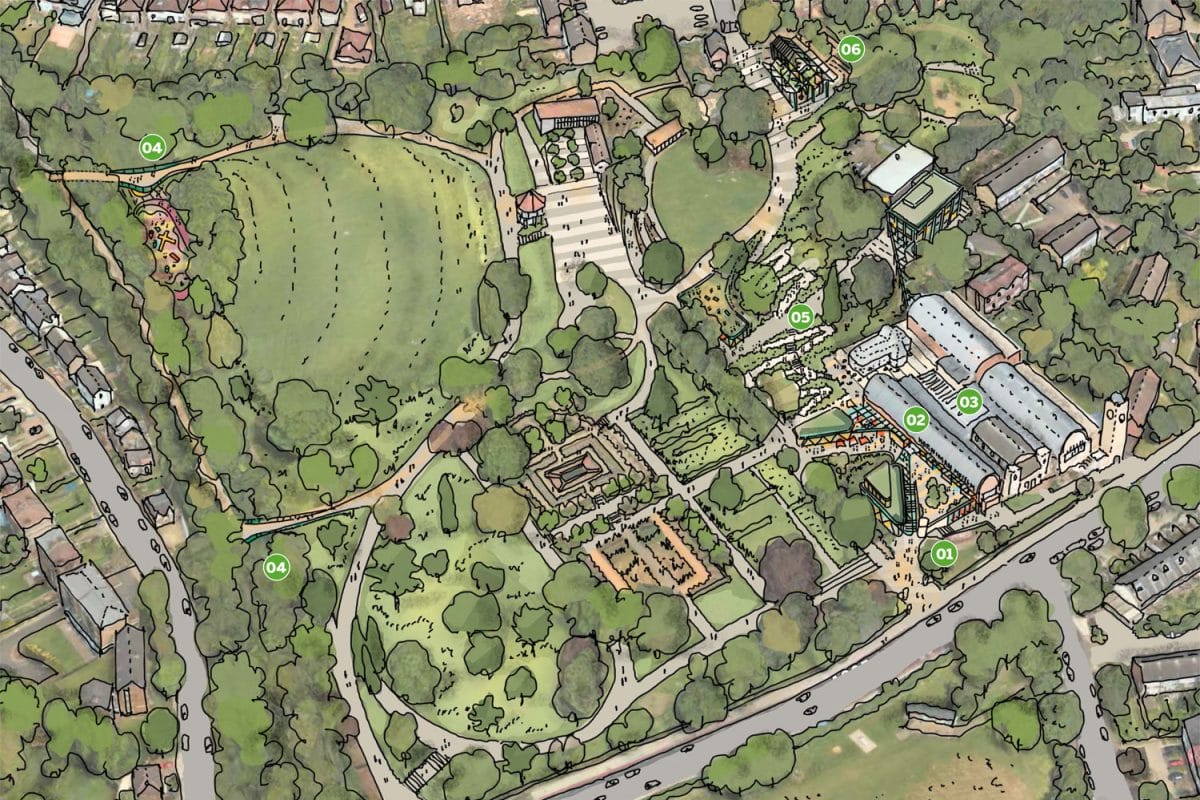
The huge rise in visitor numbers has brought its own challenges, particularly around congestion at the entrance and insufficient facilities to offer visitors at peak times.
At the same time, demographic changes locally have contributed to a decrease in visitor diversity and increasingly the Horniman is reliant on generating more of its own income as public funding continues to decline.
In May 2018, Dr Nick Merriman took up the role of Chief Executive with a mandate from Trustees to develop a 10-year plan for the next phase of the Horniman’s development.
Keen to address the above challenges and committed to delivering greater social and environmental impact by maximising the Horniman’s position as London’s only museum where nature and culture can be seen side by side, the Horniman team have developed a mission for a new generation:
The Horniman connects us all with global cultures and the natural environment, encouraging us to shape a positive future for the world we all share.
Areas of opportunity have been identified to improve the visitor experience for new and existing audiences, create new indoor and outdoor experiences and positively engage with the natural world.
In terms of planning constraints, it should be noted that the Gardens are listed Grade 2 and therefore of special interest and the Museum is a listed Grade II* building, classed as a particularly important building of more than special interest. In addition, much of the Horniman estate is designated as Metropolitan open land (MOL), a form of land designation within London designed to protect an area of landscape, recreation, nature conservation or scientific interest offering the same level of protection as the Green Belt.
The Challenges
1. The London Road Entrance
For new visitors, many of whom arrive on foot from Forest Hill station down the hill, it is difficult to establish when you’ve ‘arrived’ at the Horniman, and in particular how to find the main entrance which is hidden from sight from the London Road gates.
This poor legibility coupled with an indirect, counter-intuitive route to the ‘front door’ would be improved by redeveloping the CUE building (see point 2 below), as well as through the introduction of patterns and wayfinding markers in the ground surface.
2. The Centre for Understanding the Environment (CUE) Building
The grass-roofed CUE building has exceeded its design life of 20 years, so maintenance and repair requirements are likely to become increasingly burdensome going forward. Its highly bespoke system of construction, unfortunately, limits the way in which it can be sensibly modified and its current usage as office and library space is deeply unsatisfactory.
Therefore, whilst it constitutes a characterful part of the Horniman, we have come to the conclusion that the redevelopment of the CUE building at some point in the future is inevitable. We have therefore investigated the positive opportunities that its redevelopment will release in terms of a more direct arrival experience and improved accessibility and visitor facilities.
3. The Museum Interior
The Horniman needs to cater for a minimum of 1 million visits per year and is keen to offer an improved visitor experience at busy times. As a result, we need to address the following in the arrival reception area:
- Orientation and wayfinding are poor at the entrance due to congestion. It is difficult to position digital screens/boards to convey information to visitors.
- Noise is a significant problem hindering effective verbal communication upon arrival and causing access issues.
- The position of the ticket desk currently encourages queues across the main access route into gallery spaces and makes it difficult to maximise sales.
- Congestion in the reception area makes it difficult to access the shop at busy periods.
- The café is not big enough to comfortably cater for the demand at peak periods and there is no permanent indoor space available for picnics year round.
- Buggies need a dedicated room where they can be securely stored.
- More toilets are needed including a Changing Places facility.
4. Horniman Hillside / Surrey Mount
The connection between the main entrance, café terrace and Conservatory with the top of the hill is currently constrained to the steep ‘Avenue’ driveway. We need to consider a more accessible landscape that traverses the gradient, providing a journey of interest up to the Bandstand area, Butterfly House and animal enclosure where visitors can enjoy the impressive views across London.
5. Natural History gallery
Little has changed in the existing gallery since the 1950s – in certain areas the interpretation is outdated, inaccessible and scientifically inaccurate. Whilst maintaining the historic character of the gallery, the Natural History collection will be redisplayed to better engage visitors, in positive and practical ways, with some of the big interconnected issues of our time including climate change, species extinction and migration.
6. Horniman Workspace
The Horniman staff find themselves spread across many buildings on the site in less than fit for purpose, isolated rooms. Considering a dedicated office and workspace building could bring staff, volunteers and researchers together to encourage collaboration and the sharing of ideas and resources. This would free up space within the Museum for more public-facing uses connected to the collections and including the library, for example.
7. The Old Model Boating Lake
Drained since 1957, the Old Model Boating Lake area is a currently under-used concrete space located at the furthest corner of the Gardens. It could find new life hosting a family destination and activity space, drawing people to the bottom of the hill and would be a great location to connect to the adjacent Nature Trail.
8. The Nature Trail
The Horniman Nature Trail is reportedly one of, if not the, oldest in London. It is roughly half a mile long on the site of the original Crystal Palace and South London Junction Railway. The railway was closed in 1954 and the area was left unmanaged until 1972. This resulted in it becoming a wild woodland area. It is currently disconnected from the Gardens but has the potential to play a vital educational role, connecting visitors with issues of biodiversity and the natural environment
9. The Greenhouses and South Downs
Though the Horniman wishes to showcase horticulture within the context of a living landscape we are currently constrained by the existing, tired greenhouses that do not allow the public to see the work that is undertaken by our gardens team. Adjacent to the greenhouses, the South Downs is a beautiful expanse of hillside acquired by the Museum in the 1950s, unknown to many visitors and in need of investment.
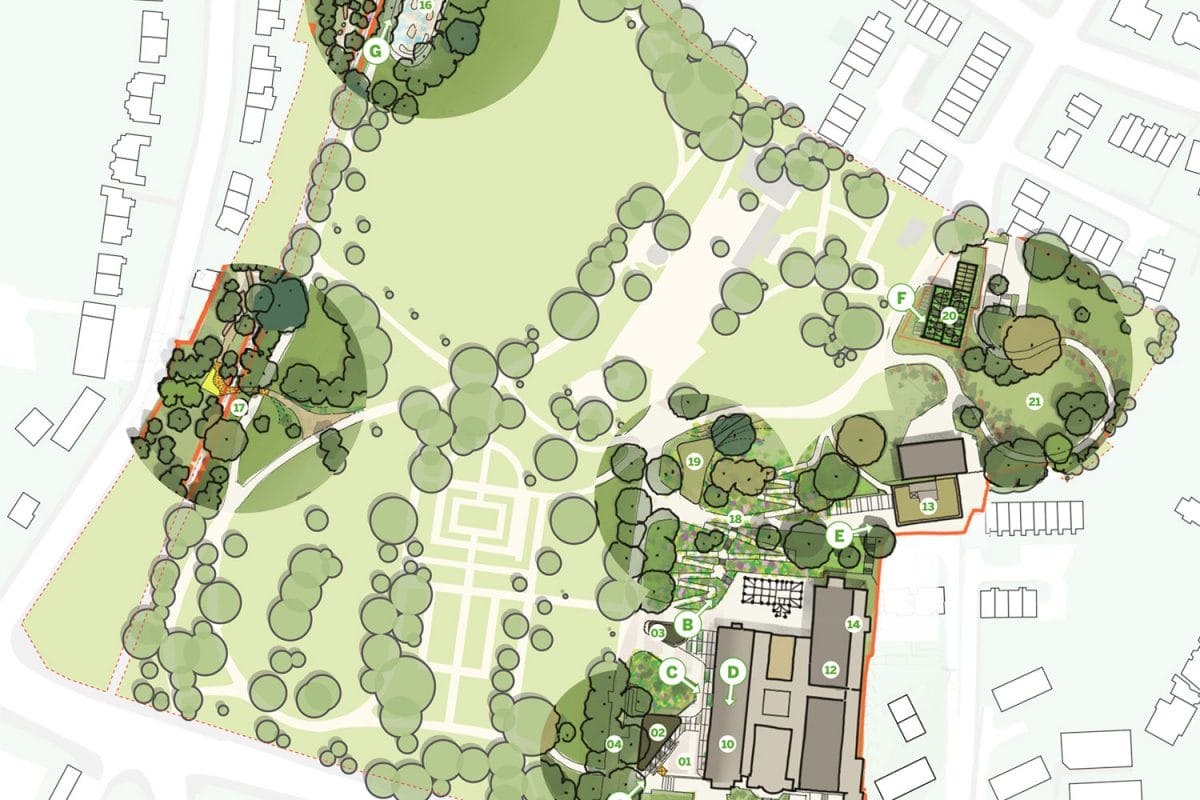
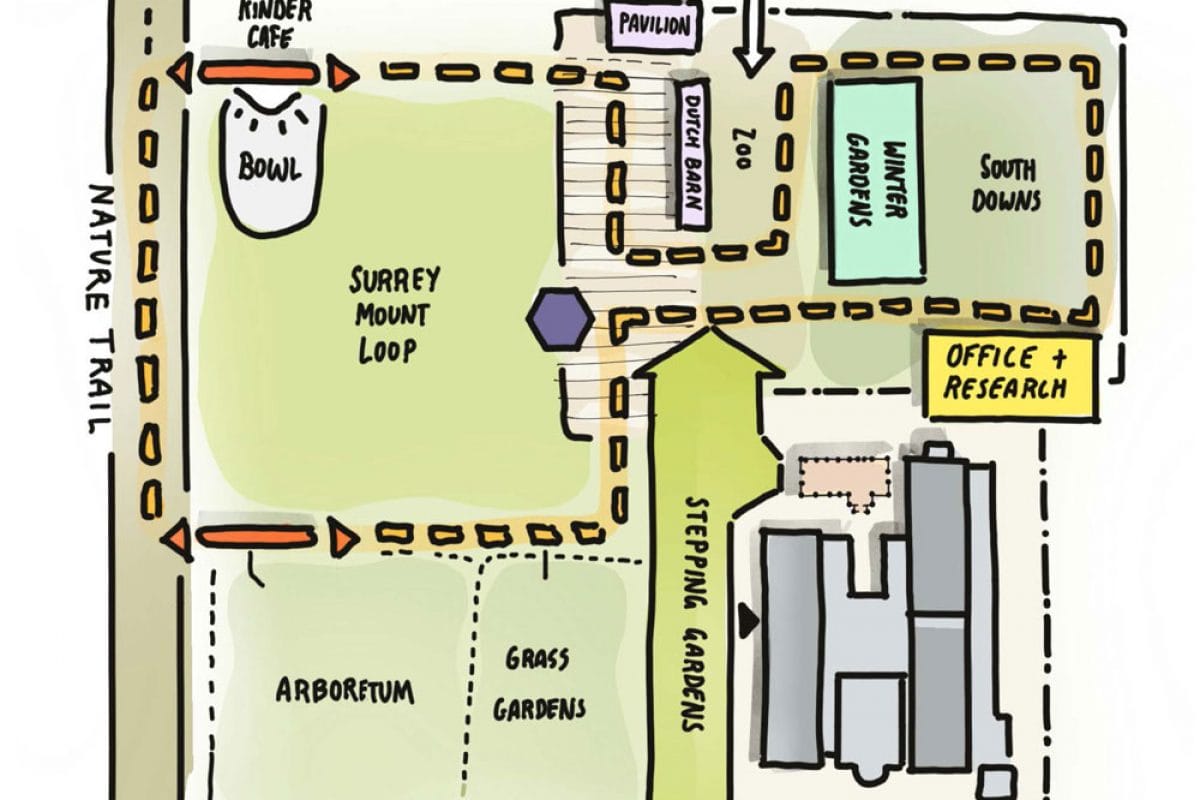
The Proposal
We are proposing a flexible framework, likely to be delivered in phases, that responds to the current and likely future requirements of the Horniman’s ever-growing audience:
- New Garden Arrival Square
- Spacious Reception with Improved Facilities
- Reorganised and Reimagined Museum Spaces
- Nature Zone and Kindercafé
- Stepping Gardens
- Horticultural Hub and Winter Garden

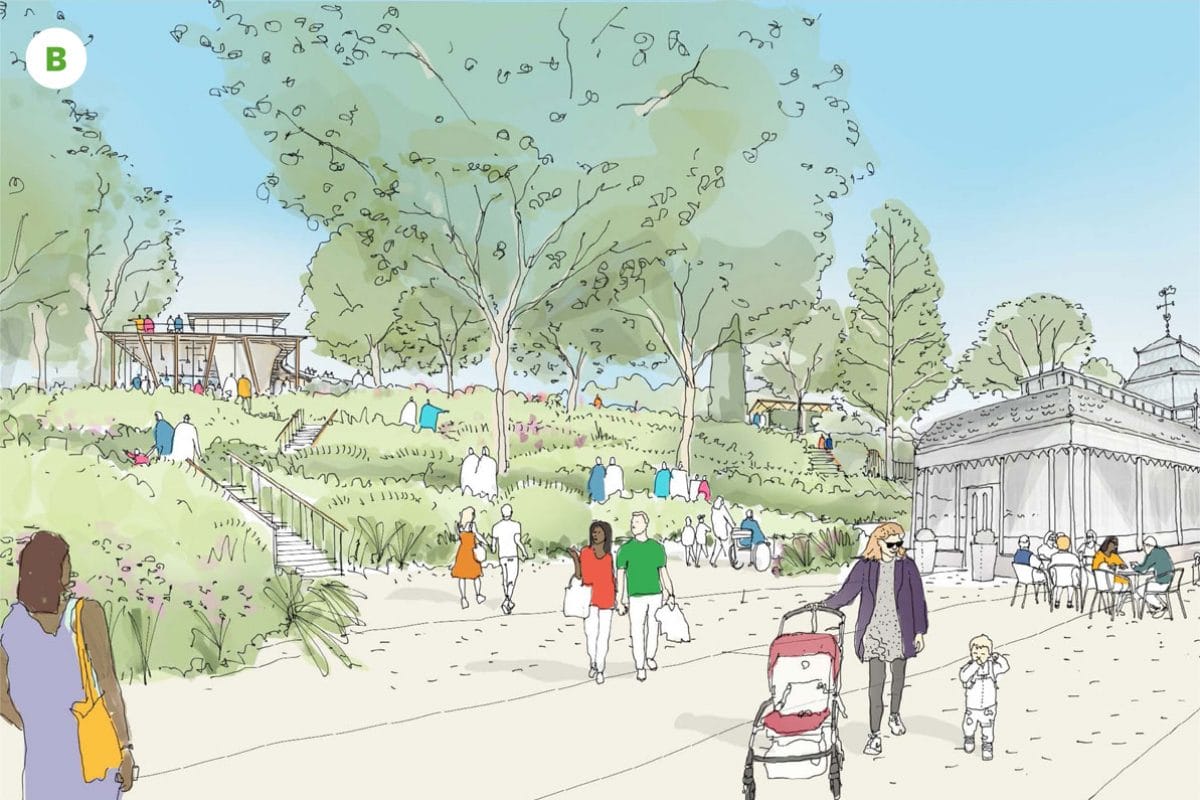

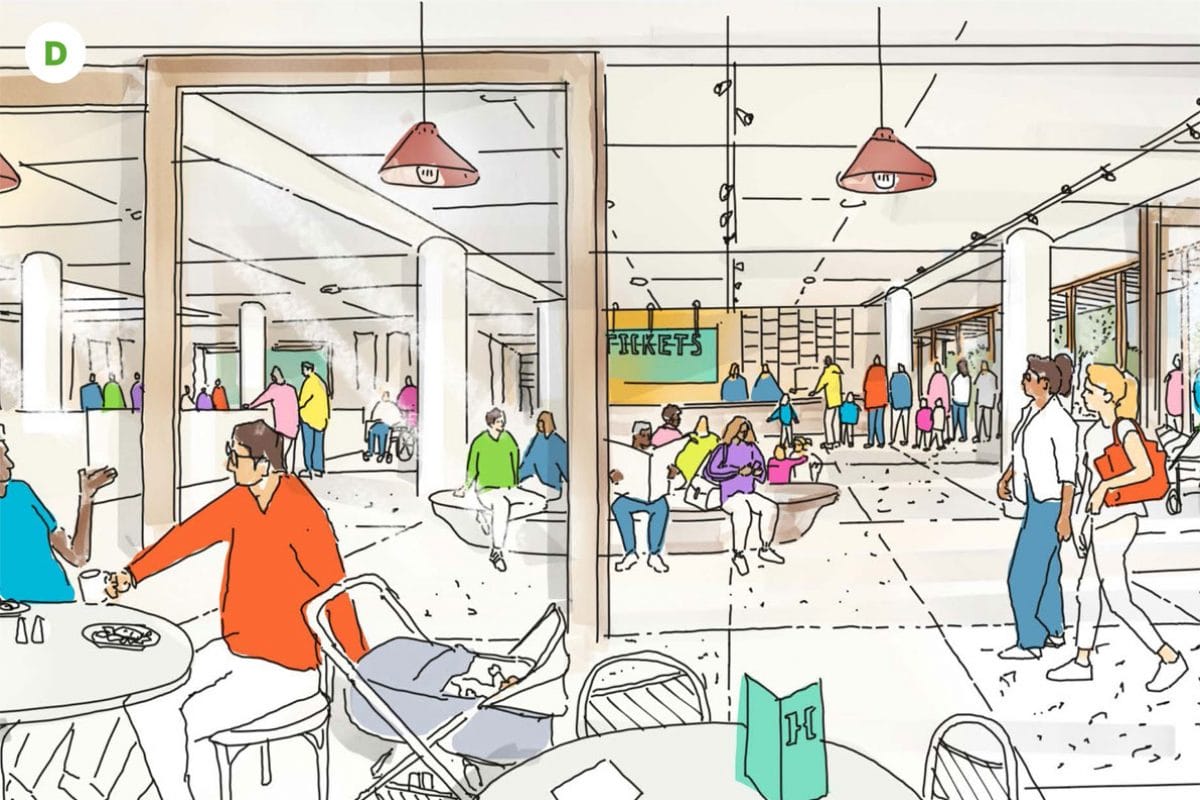

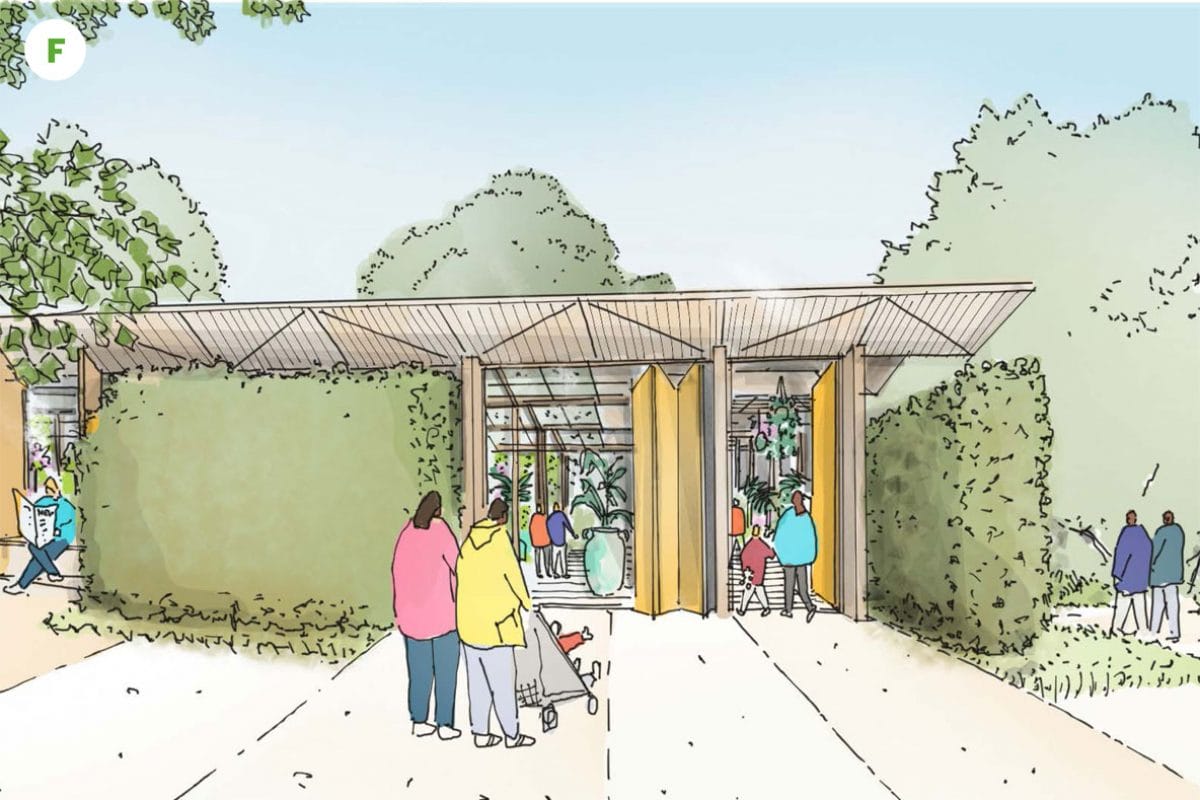
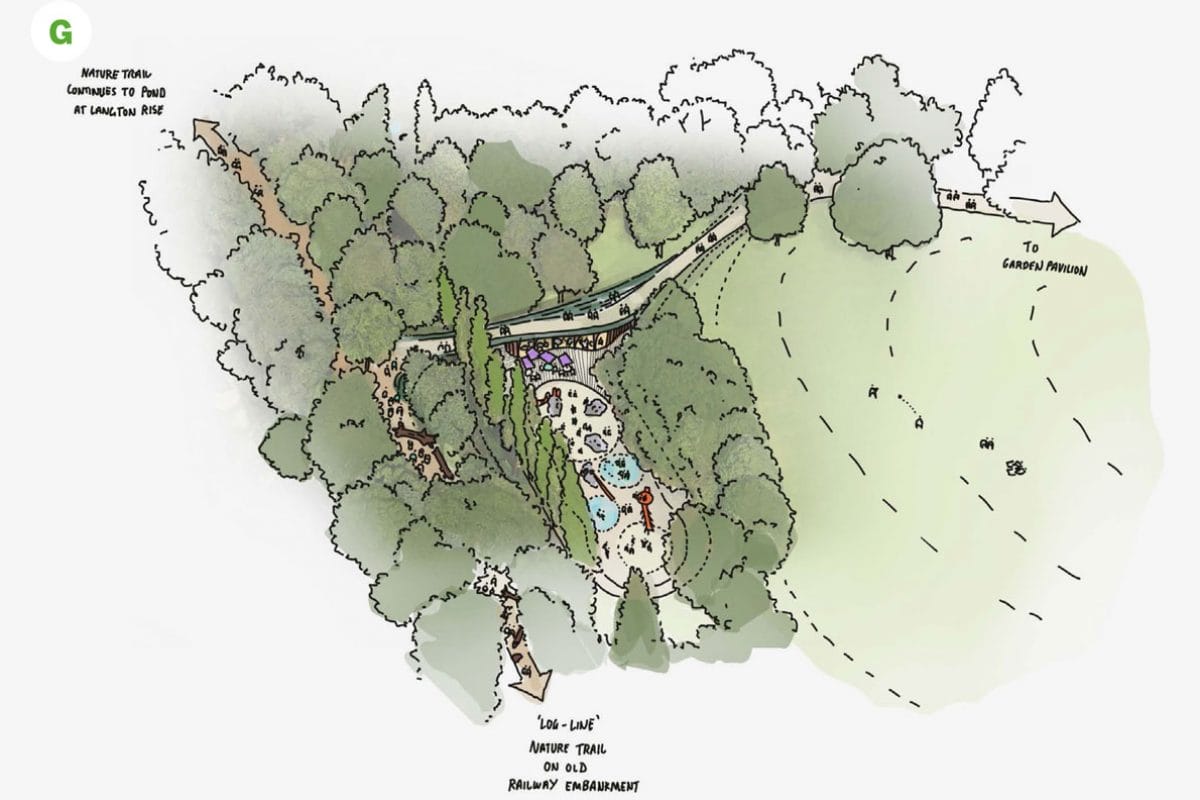
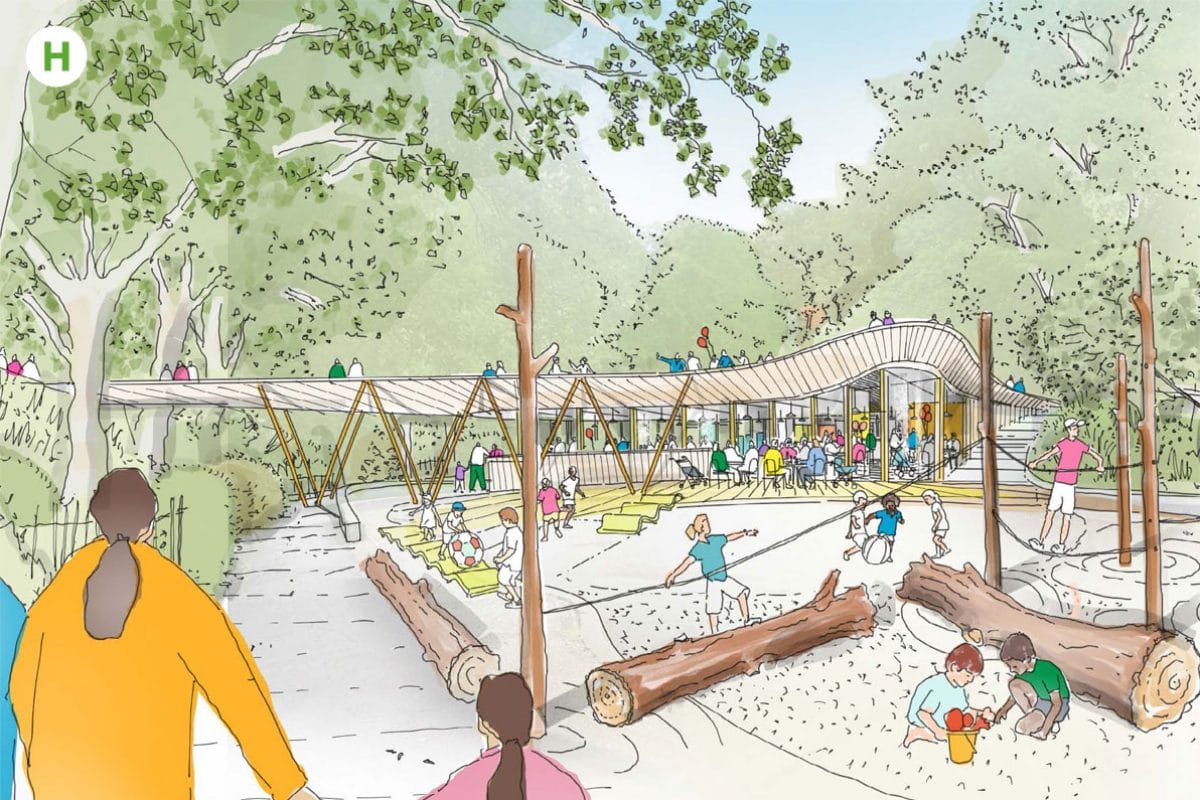
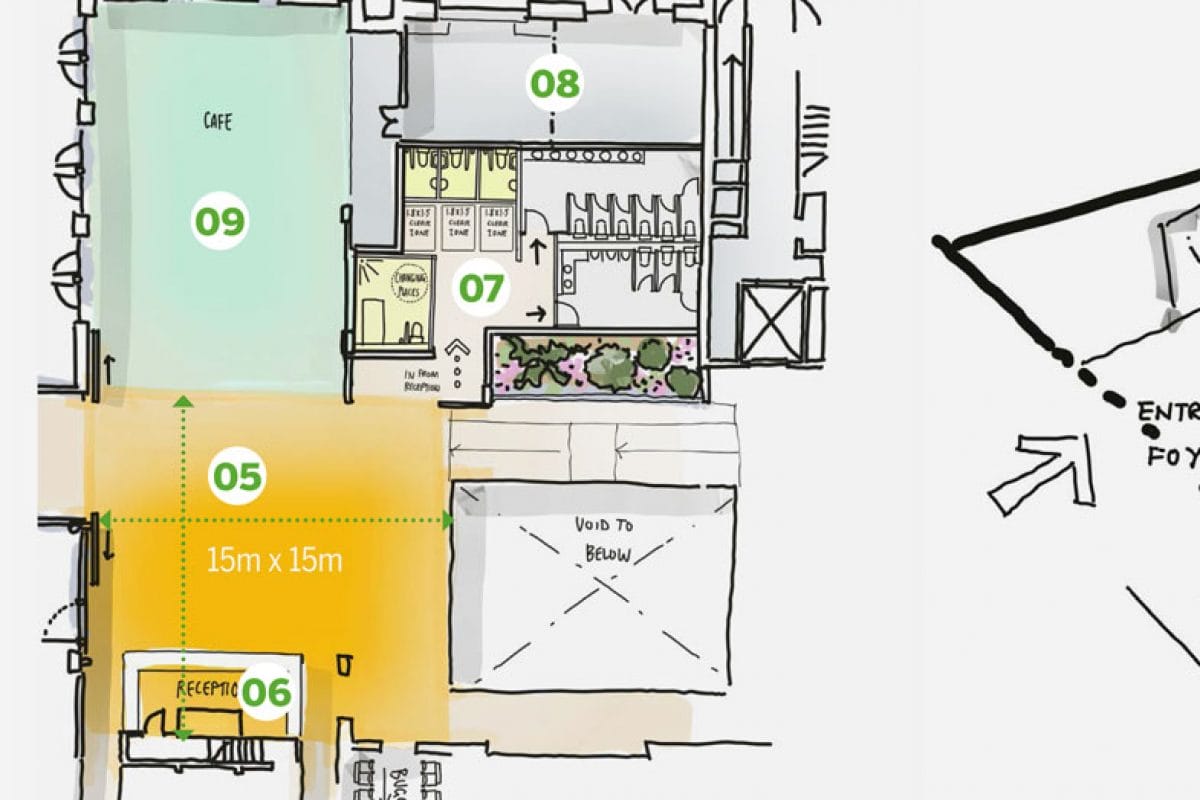
The Vision – Key Elements
New Garden Arrival Square
- 1. Work with the level changes to create an elevated garden arrival square to replace the CUE building, creating an education and/or lecture space below.
- 2. Introduce a new Shop pavilion with flexible space above, also on the previous footprint of CUE.
- 3. Create an all-weather Picnic pavilion connected to the Museum with a weaving canopy.
- 4. Rework the landscape to improve legibility and wayfinding from London Road
Spacious Reception with Improved Facilities
- 5. Rework the entrance frontage; add space by moving the shop to its new location, bringing the glazing line forward and replacing fittings with warmer timber materials.
- 6. Relocate the ticket desk and queue system to the right-hand side upon entry, using the current shop footprint.
- 7. Relocate the toilet facilities to infill the terrace between the gallery entry ramp and Conservatory, increasing capacity and adding a ‘changing places’ facility. Expand the café kitchen into this area to add catering facilities. Introduce a lightwell.
- 8. Infill the (currently unused) terrace between the Hands-On Base and Education Centre to create a buggy park, fully weather proof and accessible from the entrance foyer.
- 9. Expand the café into the area currently taken up by toilets and lockers. This will improve the access to the café from the entrance foyer.
Reorganised and Reimagined Museum Spaces
- 10. Refurbish the Education Centre, extending the mezzanine level to increase capacity and create a new, separate schools entrance.
- 11. Use Gallery Square as a performance area after hours, introducing stepped seating and acoustic panels.
- 12. Redisplay the Natural History gallery and Aquarium.
- 13. Relocate staff, volunteers and researchers into one fit for purpose office building, with the potential bridge link into the back of the existing Museum to deliver museum artefacts directly to exhibitions.
- 14. Renovate these vacated offices adjacent to the Galleries’ balconies. These could be used as the Library with a prayer room and first aid facilities.
Nature Zone and Kindercafé
- 15. Create a new Nature Zone destination. Work with the site levels to create a bridge link from the hillside to the Nature Trail. Below, there is the opportunity for a pavilion that could house a Kindercafé, creating a play destination for families in this area of the Gardens.
- 16. Re-use the drained Old Model Boating Lake as an activity space, and introduce elements of play such as climbable logs, rope walks etc.
- 17. An additional bridge link introduced to complete a loop around the Gardens through the Nature Trail.
Stepping Gardens
- 18. Re-shape the hillside into a series of terraced gardens, creating an accessible and verdant route to the top of the hill.
- 19. Create improved toilets or café/pavilion destination at the top of the hill on the location of the existing toilet block, potentially providing a place to pause and maximise the view.
Horticultural Hub and Winter Garden
- 20. Develop a Horticultural Hub on the site of the existing greenhouses with a view to an expanded gardens and environmental teaching and community engagement offer.
- 21. Create an outdoor winter garden experience in the South Downs area of the Gardens, introducing planting with year-round interest.
Tell us what you think before 22 July
- What changes to the entrance from London Road and to the Main Reception area are important to you?
- Would you like a new stepping garden experience and a cafe that celebrates the view?
- Would you like to see a Kindercafé, play area and more of the Nature Trail?
- What would you like to see in a redisplayed Natural History Gallery?
- Would you be interested in a Horticultural Hub and Winter Garden?
- Do you have any other suggestions?
Tell us before Monday 22 July 2019.
What next?
Thanks for taking a look at our Framework ideas. We will use your feedback to help inform the development of a business plan, more designs and future planning submissions. Any developments are subject to raising the required funding.


